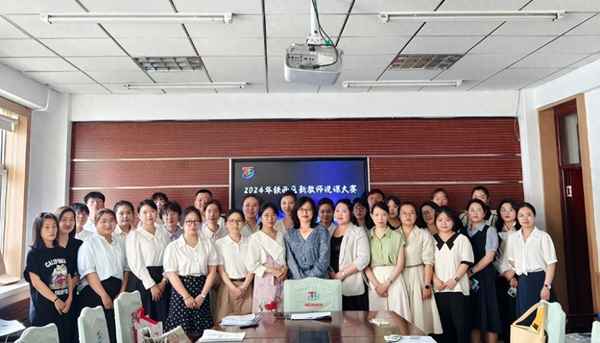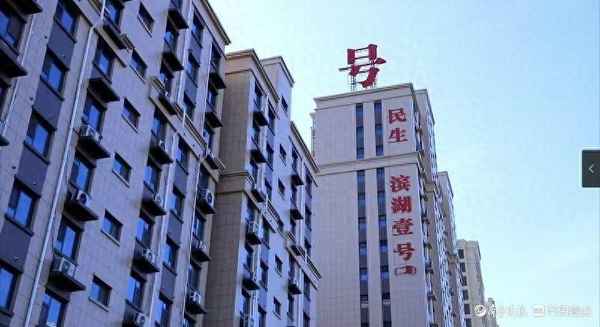旌学教育、致学教育
现代社会的压力早就落在了学生的肩膀上,我们在名为“教育”的小书包里塞了一本又一本的习题,一堂又一堂的补习,一堆又一堆的试卷。似乎在这样的重压下,孩子才能茁壮成长。▼图片来自网络 from internet

凡事总有例外。有这样一所学校,为孩子们搭建了五间房子。鼓励孩子们愉快学习、自主交流,让孩子们在爱与快乐的氛围中,茁壮成长。
无锡佛蒙特国际学校 THE VIA, WUXI江苏,无锡 JIANGSU ,WUXI佛蒙特国际学校(简称 VIA)作为国际化精英人才的孵化基地,迄今在中国已创办6个校区。其中,由骏地设计的无锡校区,即将迎来第一批学生。Vermont international academy, acting as an incubator for international elites, has founded six campuses in China. Designed by Jund, the Wuxi campus is going to welcome the first group of students.▼功能介绍 function analysis
学校总共有四层,首层主要布置学生共享区,设置大楼梯、图书馆、音乐教室、美术教室、物理教室和化学教室,及教师办公区;二层和三层共设置16间学生标准教室,其中宽敞的共享交流空间,亦方便教师和学生的课外交流,地下一层主要为食堂兼多功能厅,后厨区域配置完整。The building has a total of four floors. The first floor is student sharing areas, with large staircases, libraries, music classrooms, art classrooms, physics & chemistry classrooms, and office areas. The second and third floors are mainly equipped with 16 standard classrooms. Shared communication space makes teachers and students communicate closer. The basement level is mainly a canteen and multi-purpose hall, and the rear kitchen area is completely configured.01 RENOVATION 拆改构
在国际教育轻资产运营模式下,项目合理利用原有旧建筑,将原度假酒店改为国际学校,并拆除繁复装饰。Under the mode of international educational light assets operation, the project has made full use of waste buildings by tearing down fussy decorations and makes the old hotel a nice school building.
设计旨在打破原本分层独立的空间,通过大楼梯将空间联系在一起,由于原建筑进深关系,室内光线昏暗,设计师巧妙地通过大面玻璃窗,将自然光线完美引入到室内空间。A bug stairway is added as a spatial core in order to merge different spatial layers and connect spaces together. The indoor spaces of the building was pretty dark for the sake of the inappropriate total length,but natural light is introduced into the building with the help of newly-added windows.
同时在图书馆设置“五间屋”空间元素,使原本沉闷的空间充满生机,为学生营造充满意趣的学习氛围,推开一扇感知五彩世界,品五味人生的大门。Spatial elements which known as five houses helps to make the space vigorous and provides the students with nice learning atmosphere .02 THE FIVE HOUSES 五间屋▼使用场景 library
在全球化思维的浪潮中,“五间屋”作为图书馆的标志符号,既被赋予了与五大洲紧密相连的宏大愿景,也满含教育者对孩子德智体美劳全面发展的厚望。“五间屋”限定出的小空间组鼓励独处或分享、经过与停留。各类场景围绕它们展开,而学生们在知识与交流的氛围中,也不断获得成长。As the symbol of the library, the "five houses" symbolizes the five continents of the world, and also represents the comprehensive development of the students. Five little spaces shaped by the houses encourage being alone or sharing, passing by or staying, help the students to grow continually in such great ambient of knowledge and communications.▼图书馆入口 library entrance
▼学习区域 learning area
▼走廊空间 corridor
▼“五间屋”之一 the house
03 THE KNOWLEDGE HUB 知识广场▼使用场景 knowledge hub
大楼梯作为项目中主要的空间元素之一,将教学区域、办公区域和教师行政区域紧密联系在一起。也成为鼓励共享与交流的弹性公共空间,将相对独立的学生流线、家长流线和教师流线适度交织在一起,在平面效率和空间氛围之间找到了一个和谐的平衡点。As an important spatial element, the big stairway connects the teaching block, the office block and the teacher's administrative block together and provides public spaces which encourage sharing and communication. The separated streamlines of students, parents, and teachers are weaved measurably. finding a harmonious balance between efficiency and pleasure.▼空间细节 spatial details
04 THE FUN SPACES 趣味空间区别于传统的教学场所,本项目将提升学习空间的趣味性当作重要的设计目标:学习空间根据不同的功能而做出不同的设计,提供适合听讲、思考或小组讨论的各类场所。Different from the traditional study areas, this project is aimed at spatial enjoyment promotion. Classrooms are designed base on different functions which create spaces for listening, thinking alone and group discussions.▼学习单元 learning unit
教室外的走廊成为主要的活动空间,跳跃的色彩营造出轻松的氛围、交流角的置入让放大的交通空间扮演了更积极的角色:无论是三两成群谈天说地,抑或结伴讨论课业,交流的氛围总是无处不在。The corridor is the main activity space. With the help of fancy colors and the communication corners, the original traffic space now plays a more positive role in chatting and discussions that makes the spirit of communication everywhere. ▼教学楼公区 public spaces
以卫生间与餐厅为代表的辅助空间也延续了本项目轻快的视觉氛围。明快的色彩搭配马赛克拼贴图,营造童趣而温馨的氛围,让校园变成师生们共同的家。Functional spaces represented by restrooms and the canteen are designed with springy visual style . The beautiful light colors and mosaic tile icons help to make the spaces more innocence and cozier, make the campus the home for teachers and the students. ▼卫生间 restrooms
▼食堂 canteen
05 OVERVIEW 总体设计矗立在太湖边,浸润在余晖里。这座曾经即将谢幕的建筑如今摇身一变,成为无数学生知识的海洋与成长的舞台。Standing next to the Taihu, enveloped in the beautiful sunset, the building which was once the ruin now become the ocean of knowledge and the stage for young students growth.▼校园一览 the campus
老建筑的蜕变与年轻学子的蜕变如同两道音轨,共同谱写下一曲动人的乐章。贯穿始终的,是设计师对空间的关怀。The metamorphosis of the building and the development of students act as two tracks that composing one beautiful song, in which the core is the designer’s considerations of the space.
▼平面布置 plan
五间屋子带来的趣味空间,明快色彩营造的轻松氛围,无锡 VIA 佛蒙特国际学校向所有人传达着这样的教育理念:快乐自主的学习交流,才能助力孩子茁壮成长。项目信息 业主名称:旌学(上海)信息科技有限公司项目地点:江苏省无锡市滨湖区室内设计:上海骏地建筑设计事务所股份有限公司合作单位:上海室内装饰集团设计团队:方晓燕,彭会光,陈敏睿,苏磊建筑面积:5,700平方米室内拍摄:Lamiphotos表达制作:彭会光,苏磊 Owner Name: Veritas (Shanghai) Infotech Co.Ltd.Location: Binhu District,Wuxi City,Jiangsu. Interior Design: JUND Architects Cooperation Unit: Shanghai Interior Construction Group Design team: Jane Fang,Alec Peng,Rex Chen,Steven Su.Building area: 5,700 squaremeters Photo shooting: Lamiphotos Production of Expression: Alec Peng,Steven Su.来源:本文由上海骏地建筑设计事务所股份有限公司提供稿件,所有著作权归属上海骏地建筑设计事务所股份有限公司所有。
【专筑网版权与免责声明】:本网站注明“来源:专筑网”的所有内容版权属专筑网所有,如需转载,请注明出处






